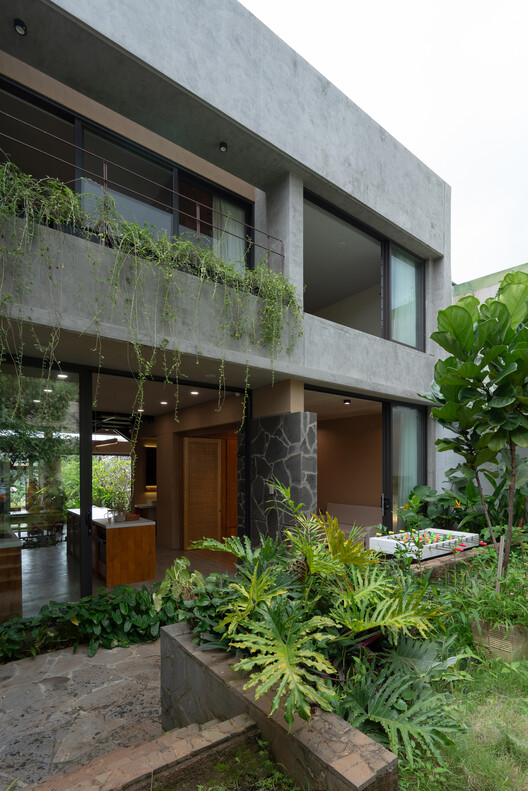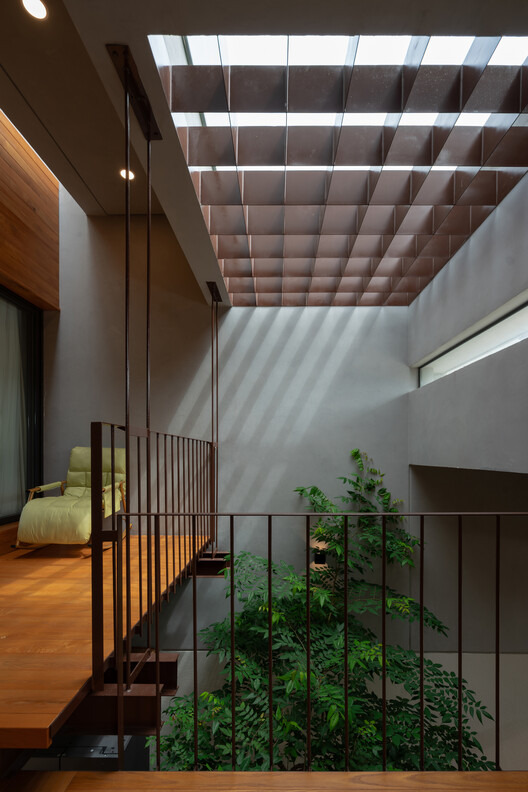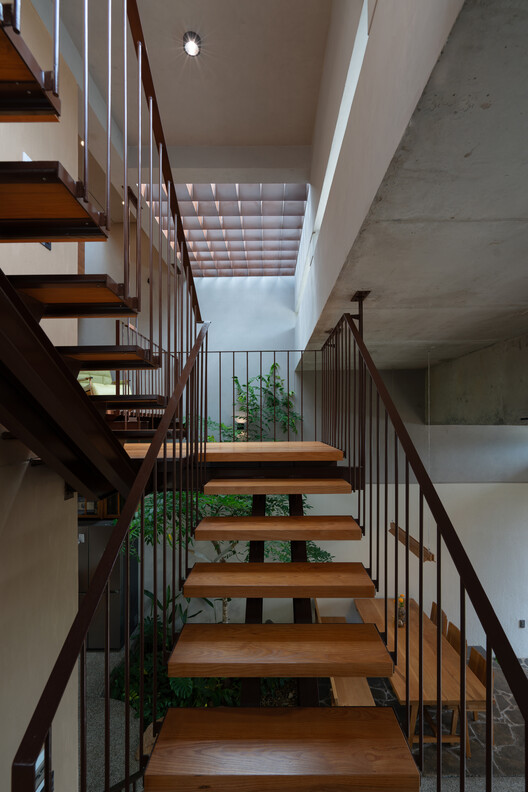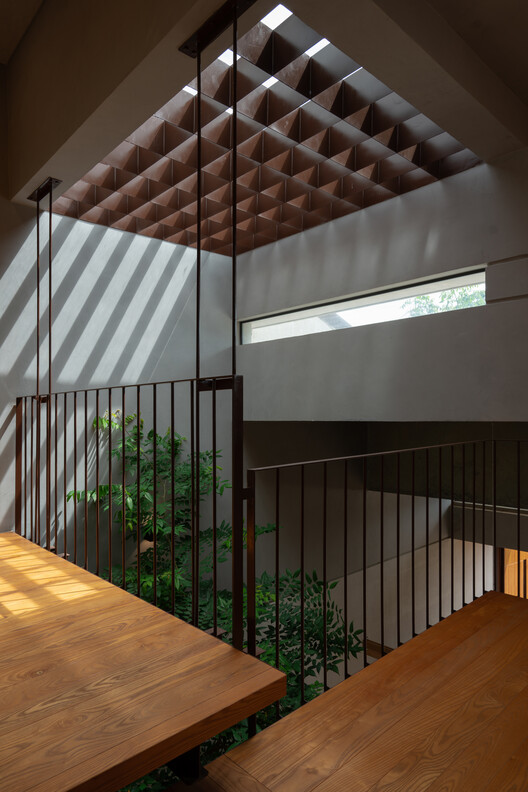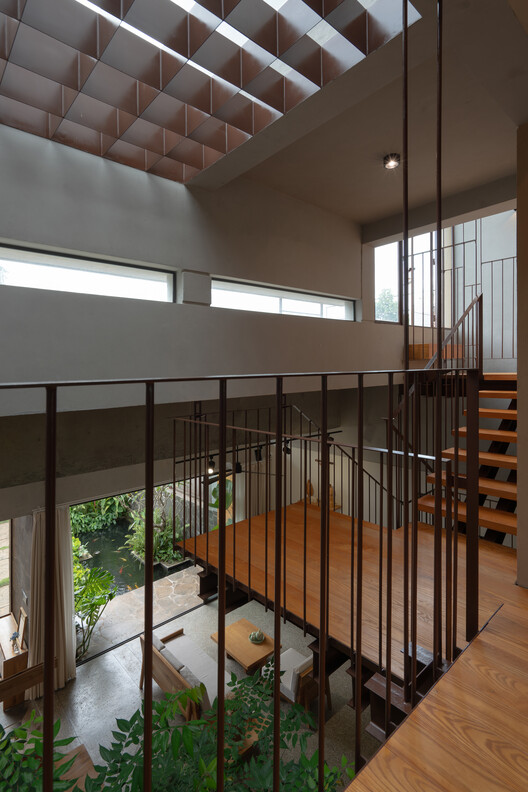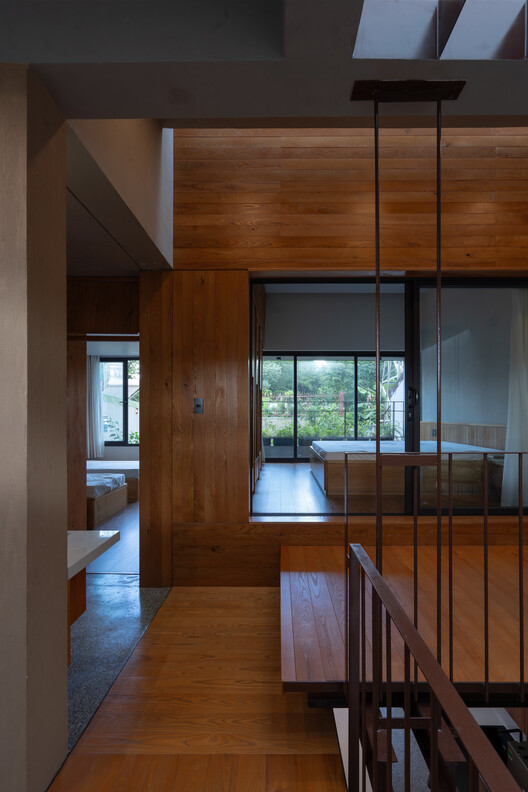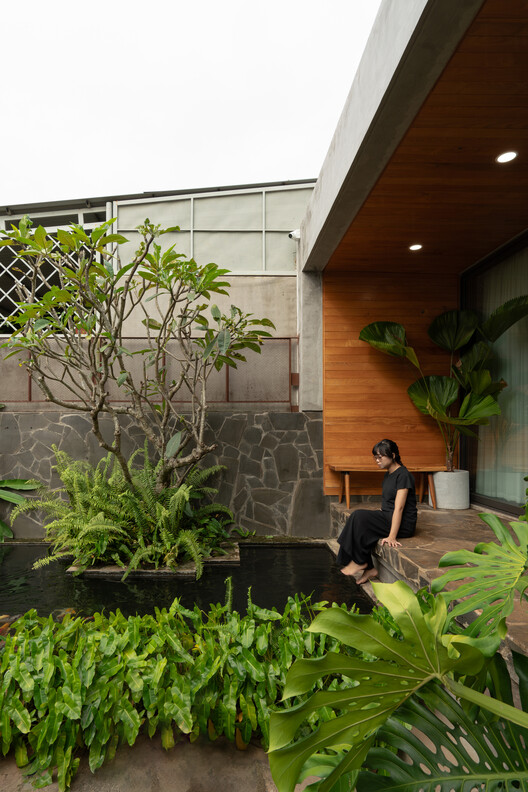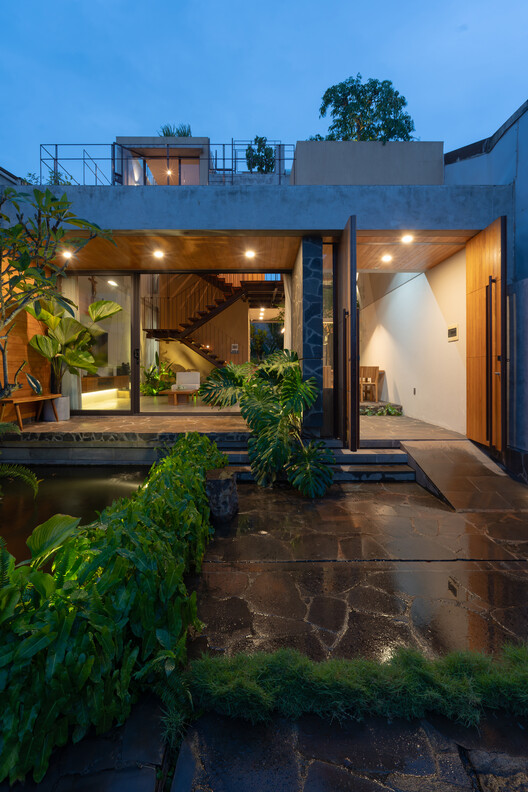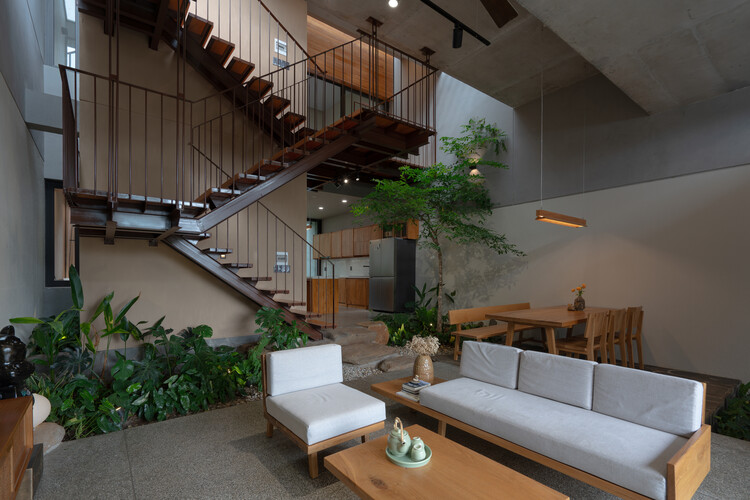
-
Architects: Tad.atelier
- Area: 160 m²
- Year: 2024
-
Lead Architects: Vu Tien An, Nguyen Nhat Hao, Nguyen Doan Kim Hau, Dang Quang Luan
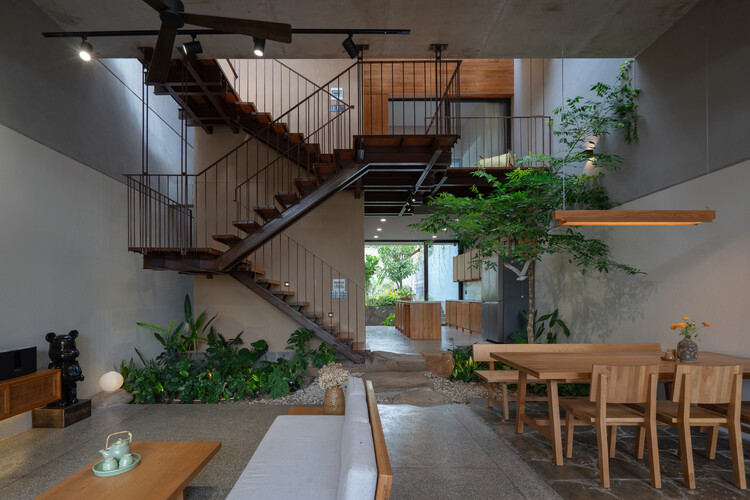
Text description provided by the architects. The house is located in a semi-urban area on the outskirts of Buon Ma Thuot City, on a 7x40-meter plot of land that gently slopes toward a valley. It was designed for a young family of four—a couple and their two sons.











